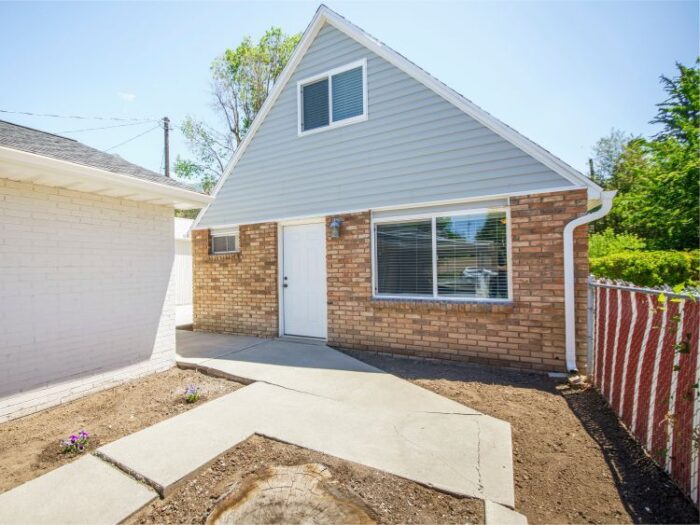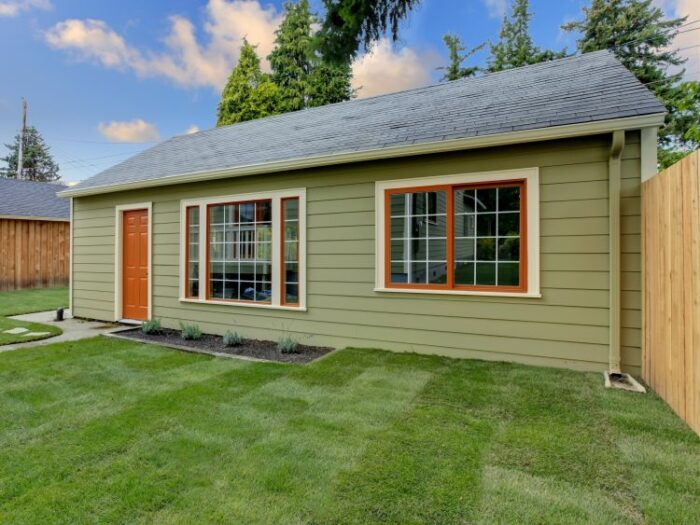What is an ADU?
An Accessory Dwelling Unit (ADU) is a secondary residential space built on the same lot as a primary home. ADUs can take many forms, such as a converted garage, a basement apartment, or a detached structure in your backyard. These units are fully functional living spaces that typically include a kitchen, bathroom, and sleeping area.
Why Build an ADU in Salem?
Homeowners in Salem are increasingly turning to ADUs for the added flexibility they provide. Whether you’re accommodating a family member, creating a rental for additional income, or expanding your property’s livable space, an ADU offers valuable benefits:
- Extra Living Space: Ideal for guests, extended family, or aging parents.
- Rental Income: Generate passive income by renting out the ADU.
- Increased Property Value: A well-designed ADU can significantly enhance resale value.

Salem ADU Regulations You Need to Know
Building an ADU in Salem requires understanding local zoning and state regulations. While Oregon supports ADU development, Salem has specific guidelines to follow:
- Size Limits: ADUs in Oregon generally cannot exceed 900 square feet or 75% of the primary dwelling size, whichever is smaller.
- Height Restrictions: Detached ADUs usually must comply with height limits set by local zoning—often around 20–25 feet.
- Parking Requirements: Salem typically requires one additional off-street parking space for an ADU unless exemptions apply.
- Utility Connections: Separate water and sewer connections may be required, impacting overall cost.
- Lot Coverage: Ensure your property complies with maximum lot coverage allowances to avoid permit issues.
Understanding the ADU Permit Process in Salem
Building an ADU involves securing the appropriate permits from the City of Salem. The process generally includes submitting architectural plans, ensuring compliance with zoning regulations, and scheduling inspections throughout construction. Common hurdles include incomplete permit applications, misunderstanding setback requirements, and failing to account for utility upgrades. Working with an experienced contractor or designer familiar with Salem ADU regulations can help prevent delays.
Cost and Timeline Considerations
The cost of building an ADU in Salem can range from $100,000 to $250,000 or more, depending on whether the unit is attached, detached, or a conversion. Factors such as site conditions, design complexity, and required utility connections influence the budget.
Timelines vary, but expect 6–12 months from design to completion, including the permitting process. Projects with complicated site conditions or custom design features may take longer.
Tips for a Smooth ADU Build
To avoid costly mistakes and ensure your project runs efficiently, consider the following best practices:
Plan for the Future
Design your ADU with flexibility in mind to accommodate needs or maximize rental appeal.
Understand Local Codes
Familiarize yourself with Salem ADU regulations before starting to prevent compliance issues.
Work with Professionals
Partner with architects and contractors who have experience navigating ADU projects in Oregon.
Budget Wisely
Include a contingency fund for unexpected costs like utility upgrades or soil challenges.
Let’s Make Your ADU Project a Success
Building an ADU in Salem offers a fantastic opportunity to enhance your property’s functionality and value, but it requires careful planning and an understanding of local regulations. With the right strategy and professional support, your ADU can become a practical and profitable addition to your home.
Don’t let the planning process slow you down. Star Builders is here to make building an ADU simple and stress-free, schedule your consultation now!

